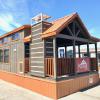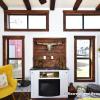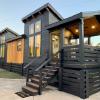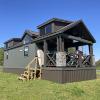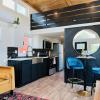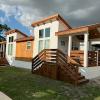903-292-5172
1201 US Hwy 175 W, Athens, Texas
Recreational Resort Cottages and Cabins
Athens, Texas
Current Display Models in Athens, Texas
Click on any model to view the pictures and floor plan!
Visit 1201 Highway US Hwy 175 W in Athens, TX
to see these Park Models and Cabins or call 903-292-5172 for more information
PARK MODEL RV'S (399 SQFT)
This modern tiny house is simply breathtaking! The Nightingale is a brand new design with custom luxury touches throughout! The exterior has some very unique features including a cantilevered porch, custom shadow gap cedar accents, custom rock accents, and a unique roofline with alternating mono-slopes.
Inside, the custom locally sourced quartz countertops are absolutely gorgeous! The black cabinets and gold fixtures are a stunning combination. A floor to ceiling tile surround fireplace with matching designer tile under the bar, with under counter and under bar lights, and massive windows all complete the open floorplan. The bathroom is well equipped with a massive walk-in tile shower, and the queen sized rear bedroom has ample space, on-suite laundry and a huge closet with barn doors. This model is truly one of a kind!
The Sedona was one of our most popular models previously, and this time we kicked it up a notch by adding a huge 10' covered front porch! Inside this model is spacious, with a built-in entertainment center/electric fireplace, a large eat in kitchen with a massive bar, and tons of cabinets and counter space in the U shaped kitchen. The rear bedroom has extra built-ins, room for a queen bed, and the loft upstairs is perfect for 2-3 beds.
A beautiful new 15' wide tiny house. This one comes standard with a Mono-slope "Wedge" roofline and 8' covered front porch. Our first display model features an all black exterior, with Cedar porch posts, a Copper metal roof and copper accents on the ceiling! Inside we continued the all black theme with Black cabinets and black tile backsplash. The floorplan is open and inviting with the mono-slope ceiling, a king sized bedroom and double closets!
SOLD, coming back soon! A perfect rental tiny house for parks, resorts, lake property, or just a weekend place for the whole family. This model features built-in bunk beds in the hall, a loft, a full size living room, and a queen sized bedroom! So this 399 sqft model can sleep alot of people! It is also shown with a front porch to help enjoy the great outdoors more. This one is built in our budget friendly New Vision factory so the value is bar none!
SOLD, but coming back soon! Perfection! This model has been years in the making. This one is truly breathtaking! The exterior is dressed in all black with the perfect amount of Cedar accents. With double porches and double tower dormers the exterior is perfectly symmetrical, and allows amazing views from inside the house on all 4 sides. With this unique floorplan we were able to make the bedroom and the living room identical and both have the Tower dormers and are massive (the bedroom features a King size bed built in!). The galley kitchen gives a perfect amount of storage and space, and the bathroom has a beautiful subway tile shower with a decorative tile accent! The Starling is quickly becoming our favorite model and the most requested on our display center, and for good reason. Come see this impressive tiny house today!
SOLD, but on order and coming back soon! This is one of our exceptional value series, and more basic floorplans. No loft available on this model, but the layout and features are great for an In-law suite, guest house, AirBnb, rental, or for someone that needs a nice space, but not all the frills as some of our higher priced tiny houses. The Vail features an optional front porch, U-kitchen with eat in bar, rear queen sized bedroom, and more all for an affordable starter home.
SOLD, but coming back soon! This is a popular Lark model with a loft and some brand new features! New Chevron ship lap and Cedar accents, new tile, walk in half-glass shower and more. This layout is available with a single loft only over the bath and kitchen, or a double loft with an added loft over the bedroom as well (as shown on the display model). Either way you cant go wrong with the Lark Loft.
SOLD, coming back soon! An all new design, and a brand new outdoor kitchen as well. The Tannehill is an exciting new design from Lakeside Cottages. The exterior has some new interesting roof lines, and the porch has a couple solid feature walls for storage, mounting a tv, and an outdoor kitchen including granite ctops, bar sink, refrigerator and shelving! Inside the open floorplan features a galley kitchen with a massive butcher block top rolling island. The hallway features built-in bunk beds, a dresser under the stairs and stacked W/D. The rear bedroom is large enough for an RV queen bed and the loft is huge! This is an amazing model you really need to see to believe everything it offers!
This is another one of our exceptional value series, more basic floorplans. This one is perfect for an In-law suite, guest house, AirBnb, rental, or for someone that needs a nice space, but not all the frills as some of our higher priced tiny houses. The Copperwood features an optional front porch, optional loft, galley kitchen, queen sized rear bedroom, and more all for an affordable starter home.
Another wrap around porch model! This one is unique with its wider side area that is perfect for a table to dine outside. With the mono-slope roofline, the Cliffhaven gives off modern vibes, yet still pulls off the rustic look with cedar accents and that rock exterior fireplace. Inside, this one is full of upgrades, stainless appliances, tile shower, barn doors, and ship lap accents! come see the Cliffhaven today!
If you are looking for a 2 bedroom tiny house, here it is! This one also features a 1/2 bath, yes that's right, 2 bedroom and 1.5 baths, and a double loft! Our Martin display model is packed with features including a covered front porch, cedar exterior accents, beautiful blue & white cabinets, instant tankless w/h, WALK-IN Closet, a fold-away bed, and so much more! Our Martin model is perfect for a lake house, hunting cabin, starter home for small families, or even to downsize, but to keep room for guests or grandkids! Come see this amazing floorplan @ RRC Athens.
This is our original wide park model, that features an open floorplan with lots of versatility. This model will fit a king sized bed in the bedroom with ease, no simple task in most park models. The kitchen and living room is 1 large great room that is both spacious and very user friendly. This house is equally impressive with or without a loft, and the full width 15' front porch is amazing! This is one of our all-time most asked for floorplans, come see why!
SOLD, coming back Soon! This brand new 15' wide model is perfect for empty-nesters, college kids, lake houses, or just for extra sleeping quarters. It was designed in a budget friendly way, but still has all the upgraded features our other park models have like Hardi siding, metal roof, wood cabinets etc. With an open floorplan, huge kitchen/lr area, and a bedroom large enough for a king size bed this floorplan is a hit! we added storage everywhere we could and nice large windows throughout make the house feel very spacious. This model offers the most bang for your buck and comes and go so quickly, so check with us if you are interested in a certain style so we can make sure its available before you come visit. The current display model has a LOFT!
This is "The Wrap-Around Porch" park model! One of the widest park models available (15') with our largest porch a full 12x15 covered front porch, and a nice wrap around covered porch as well. The raised roof line allow for 11' ceilings in the living room and kitchen. We added the optional real wood burning rock fireplace on the porch that is perfect for cool nights. We have also added Evolv rock accents and a beautiful new exterior paint color. The inside of this model is equally impressive with beautiful and rustic with Hickory hardwood cabinets and rough brick backsplash The movable island has a new live edge ctop. The bedroom is large enough for a king sized bed, and has double barn door closets and entertainment center built-in with rock and live edge wood top. The bathroom also features matching brick tile shower, and a loft is optional as always!
This model was based off a customer's changes on our popular Tumbleweed model. One of her "must-haves" was a walk-in closet, so we modified the plan to make that happen. It turned our so amazing, that we had to add it as a new model! If you are looking for a tiny house that is huge on closet space, than this model is perfect for you! It still has a queen sized bedroom downstairs, and a massive loft upstairs, the same kitchen and bathroom as our Tumbleweed floorplan, as well as a few more neat features. This display model also features some beautiful cedar exterior accents, lots of stained wood on the interior, and a unique blend of stained wood trim inside. This cabin is as beautiful as it is functional!
This unique tiny house features a huge master bathroom on-suite with double sinks, a large shower and the Washer/Dryer as well. The bedroom has tons of built ins included a desk/worktop area. The kitchen has a huge bar, tons of cabinets and storage and another desk/workspace area. The living room is nicely apportioned and this model is shown with a huge 10' front porch.
Another unique design by RRC Athens! This 399 sqft park model features a first of its kind middle dog run porch separating the kitchen/living room side from the bedroom/bathroom/loft side. This layout allows for a perfect entertaining porch, complete with a pop-out bar window overlooking the kitchen. You really have to see this model to appreciate how amazing it is.
SINGLE SECTION HOMES (600-1260 SQFT)
A Diamond series model, this one a Galley style kitchen with a bar, 2 bedrooms and 1 bath. This series offers beautifully packaged options such as front porches, metal accents, farmhouse lights, tile showers and so many other amazing features. The Drake has some unique features, and is sure to be a favorite model, the island is massive and being 17' wide all the rooms are spacious and open!
This is our first display model in the Diamond series of homes by Champion Homes Mansfield. This series offers beautifully packaged options such as front porches, metal accents, farmhouse lights, tile showers and so many other amazing features. The Donnybrook floorplan offers a huge island, tons of windows, a massive tile shower, tons of storage, and more. The display model is shown with our beautiful Peachy Keen natural cabinets! We also did the new black-out exterior package that includes Black windows, exterior doors, trim, metal roof and fixtures.
SOLD, leaving soon! Come see it before it leaves. A brand new series, the Compact cabins. This series of homes is designed for properties that require larger than the 399 sqft tiny house park model RV's. these homes are just a few sqft over the 399 sqft mark, but under 600 sqft. This makes them in that perfect sweetspot for financing and to work around permitting issues. Our first model in this series, the Augusta features our popular walk around porch, and exterior fireplace. The interior features our rustic pine package, wood ceiling, and Hickory cabinets. The front kitchen is nicely equipped, and the bedroom is king sized with extra access to the porch.
Another Diamond series model, this one a Galley style kitchen with a bar, 2 bedrooms and 1 bath. This series offers beautifully packaged options such as front porches, metal accents, farmhouse lights, tile showers and so many other amazing features. The Dandri has some unique features, and is sure to be a favorite model. The hall features a built in desk area, and tons of built-ins throughout. Our display model features some black metal accents both interior and exterior.
The larger single section homes from our premier builder Platinum Cottages are back on display. The Prestige is the next one up, and it is perfect in every way! With a massive 8' porch, clerestory windows, open floorplan, huge king sized bedroom with double closets, and a huge tile shower this one checks alot of boxes! Come see the newest Single section homes by Platinum today!
SOLD, Coming back soon! This porch model house is a 2 bedroom / 2 bath from our value series. This is a great starter home, and perfect for downsizing or out at the lake. These models feature very few option or upgrades available, but are a great bang for the buck. This one is the first New Vision we have had in stock with the new finished sheetrock option! Come see the nee T&T walls and see why this is the best home for the buck today!! Come see this beautiful model @ RRC Athens.
This is the smaller 1 bedroom / 1 bath version of the Benton. We added a beautiful rock fireplace with shiplap accent above the mantle. This front porch model has a massive kitchen, tons of cabinets, an oversized bathroom with W/D hookups, a tile shower and more. The king sized bedroom has 2 barn door closets as well! This is the perfect step up for someone that needs just a bit more space than the tiny houses afford.
MULTI SECTION HOMES (1300-2450 SQFT)
SOLD, but can Special Order! This is the ultimate floorplan for lake-living, country-life or just life in general! the large wrap-around porch surrounds the dining room and offers views to 2 sides of the home. The porch also has an extra nook extended out the perfect size for a nice grill/smoker. The living room is large with a built-in entertainment center. The kitchen is the focal point of this home, with a huge island and massive picture frame windows! There is also a walk-through butlers pantry leading to the over-sized utility room that even has room for a large freezer. The kitchen offers built in exposed shelving on either side of the windows, beautiful ceiling beams above the island and seating for 4 at the island. The master has an on-suite bath with a large 6' walk-in tile shower, and stand alone tub with huge picture frame windows, a double vanity and tons of storage! There is a also a built-in desk area in the hallway for extra storage/workspace needs. This home is the true definition of a "modern farmhouse". Also available as the Lulamae 3 bedroom Farmhouse.
Another floorplan in the garage friendly builder series, and this one is a larger 4 bedroom! With the same end load design as the Genesis, except the kitchen and living room are full width for maximum views and perfect for furniture layout. This one was also built with a huge rock fireplace with built in bookcases on either side! The kitchen has a massive island, and the 4 bedrooms are all nicely appointed, with a separate mud room. The master bedroom is separate and has a huge on-suite bath.
Finally a 3 bedroom multi-section home in the Mini-Mansion series, and it does not disappoint! For starters it has a huge 8'x28' covered front porch with an optional porch glider. It also features 2 brand new tower dormers with a new configuration that bumps out. As mentioned, this model is a 3 bedroom, 2 bath arrangement, and the master on-suite bath features a large tile shower with the Shower Tower option! This open concept model also features a large eat-in island, shiplap fireplace and more!
SOLD, but coming back Mid September! This amazing 3 bedroom / 2 bath home is a perfect starter home. This one is from our budget friendly factory, and offers a lot of bang for the buck! The open concept floorplan features a large island kitchen, built in desk in the hallway, and a huge utility room with tons of built ins. The Whitehaven plan also features split bedrooms, an optional deluxe glamour master bath suite and a tower dormer in the living room. Now available with Tape and Textured walls!
CLICK HERE TO VIEW OUR PREVIOUS DISPLAY MODELS THAT ARE STILL AVAILABLE TO SPECIAL ORDER.
We primarily deliver to Texas, Oklahoma, Arkansas, and Louisiana. But if you need delivery to another state, please call and we will discuss the project with you.
For more information about our RV Park Model Homes, click here. If you are interested in Cabin Styles, click here.
For more information about larger cabins, click here.
To see floorplans and pricing for the different product lines, click here.
For more Personalized service, please call Billy, Tyler or Adam @ 903-292-5172. or come see us and take a tour of our homes in Athens TX on Hwy 175 W (Towards Dallas just inside of Loop 7)
Please note: All pictures displayed may include added options. From time to time, available options and styles change. Some features shown in the pictures may no longer be available. Call 903-292-5172 to discuss in detail or email us at adam@rrcathens.com.
Standard features, options, and pricing are subject to change at any time without notice. The manufacturer reserves the right to make product changes, and Recreational Resort Cottages Athens cannot be held responsible for manufacturer changes. Please confirm the current standard features and available options and pricing at the time of your formal order.
