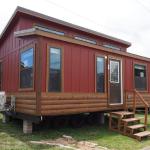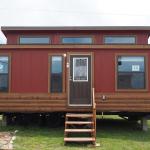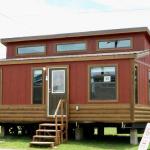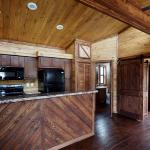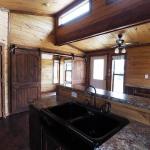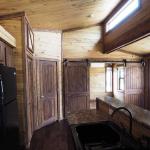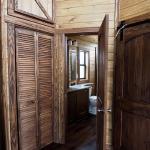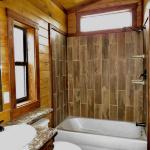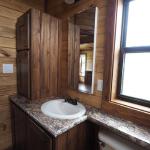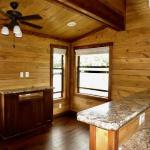903-292-5172
1201 US Hwy 175 W, Athens, Texas
Recreational Resort Cottages and Cabins
Athens, Texas
Mountainview Floorplan P-318
PREVIOUS DISPLAY MODEL
Platinum Cottages - "The Mountainview
The first ever 17' wide park model has arrived. Specially designed by RRC Athens, this unique size allows for some amazing features. To start with, the exterior really wows with the new Double shed roof design highlighted by the center clerestory! We also added a log wainscot accent all the way around the home. Inside prepare to be amazed by the sheer depth this plan offers. The great room living and kitchen arrangement is perfect for entertaining, and the large raised bar dividing the 2 room is a nice gathering spot. The double barn doors open up to a nice queen sized bedroom with an over-sized closet topped with a plant ledge for even more storage. There is an exposed beam /clerestory feature that runs the entire length of the home through the living/kitchen and into the bedroom. The bathroom has tall ceilings, extra transom windows for light, extra linen cabinets, and a full size 60" tub with tiled shower walls above accented in our new Cinnamon wood grain tiles. This cabin is shown with our full ship-lap stained interior, with darker stained cabinets and trim, but is also available with our standard T&T painted walls.
Pictures of the Mountainview
Previously on display in Athens TX
Please note: All pictures displayed may include added options. From time to time, available options and styles change. Some features shown in the pictures may no longer be available. Call 903-292-5172 to discuss in detail or email us at adam@rrcathens.com
Pictures of a Mountainview
an RRC Athens customer Special ordered

